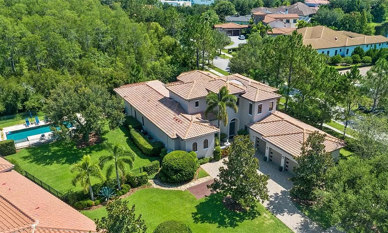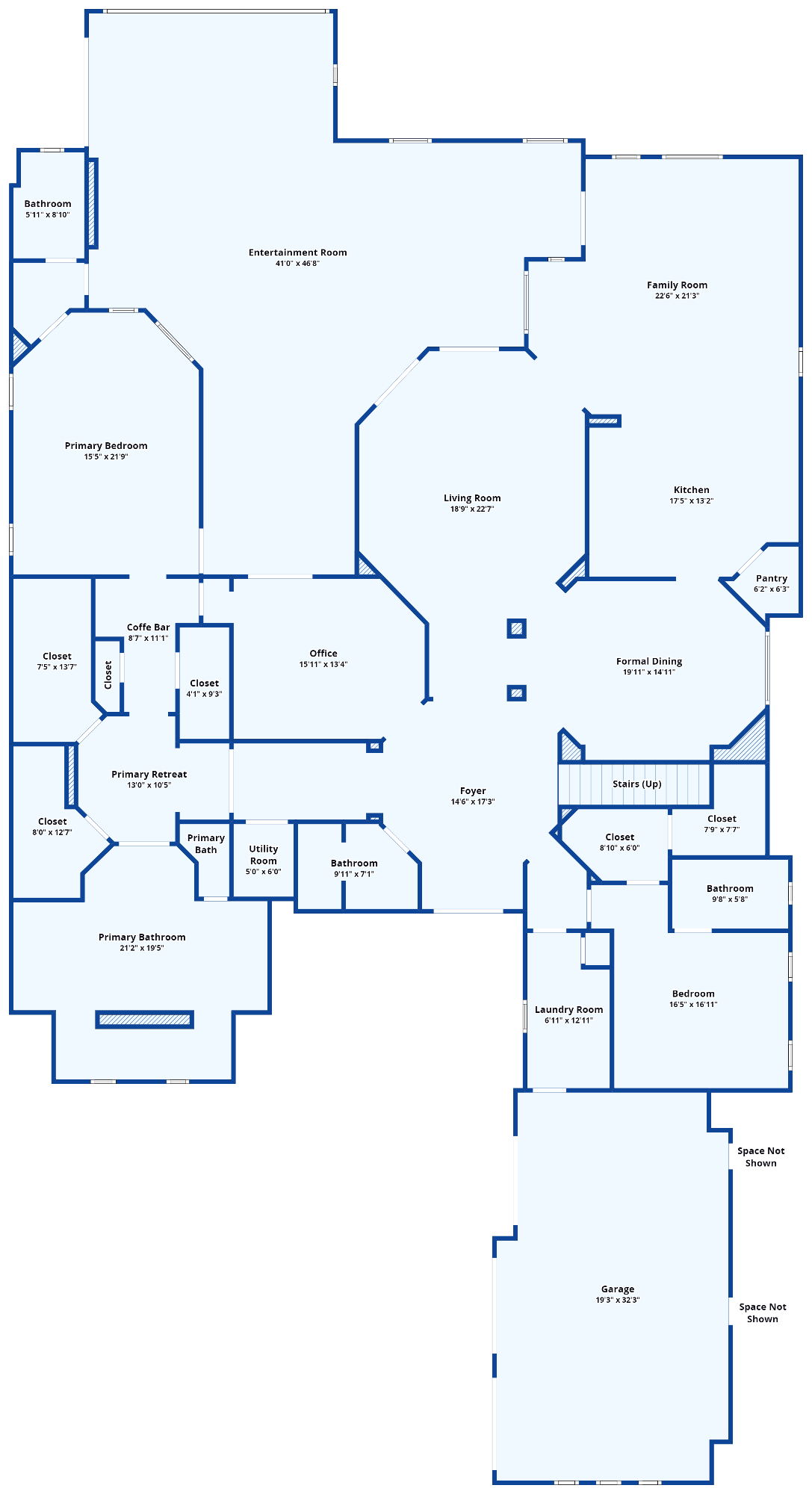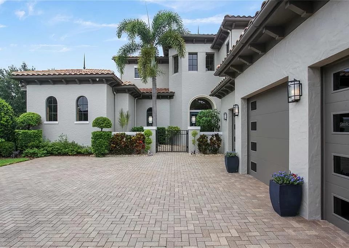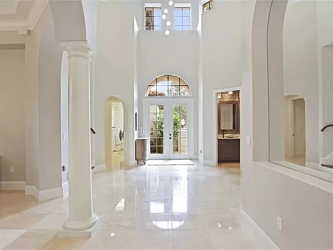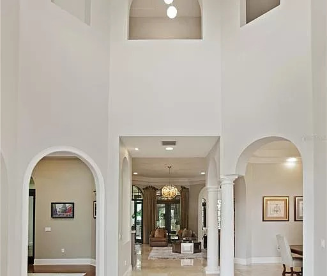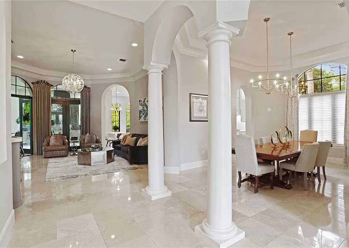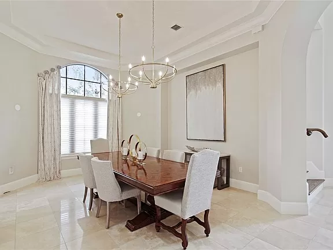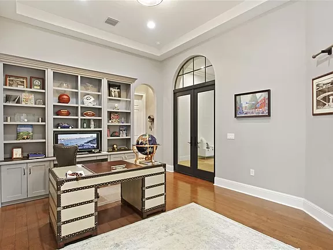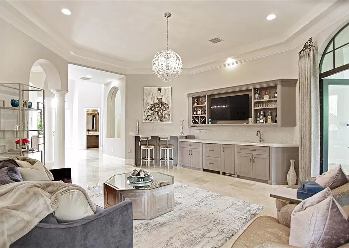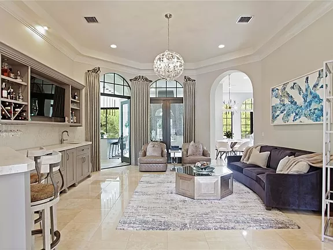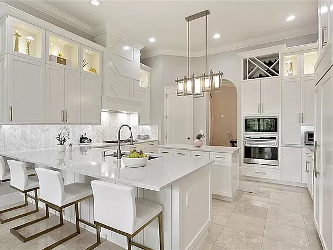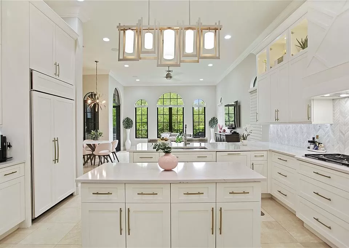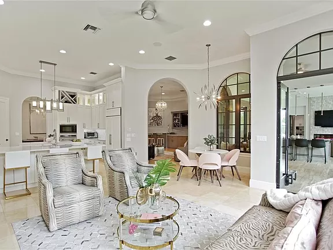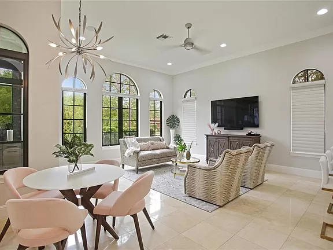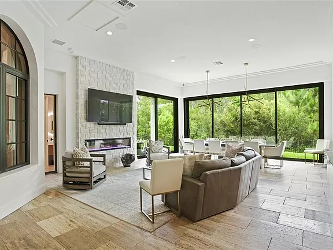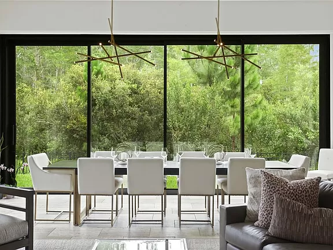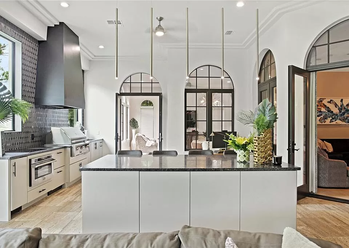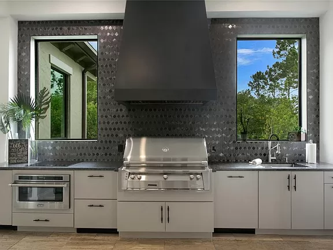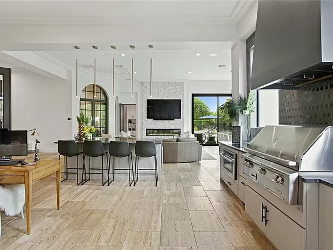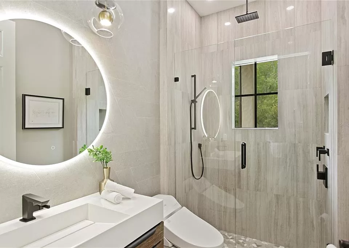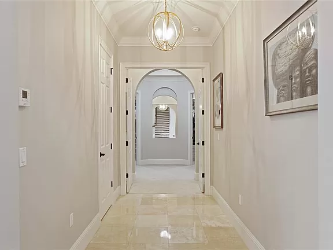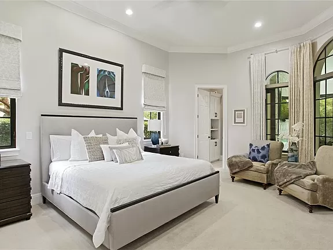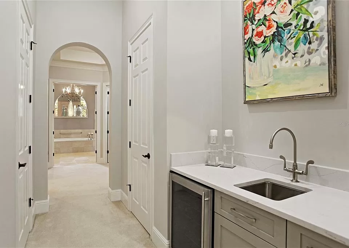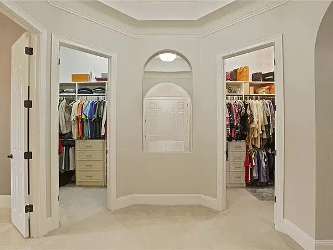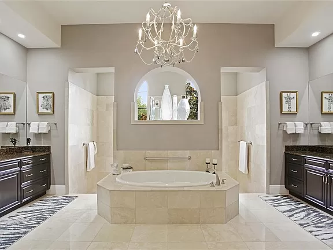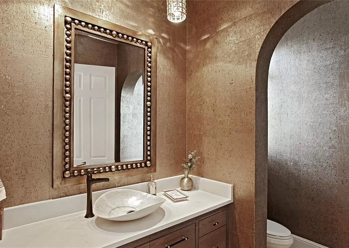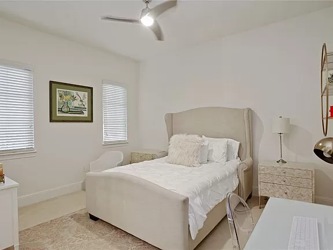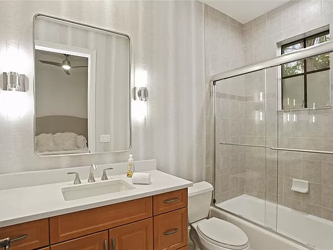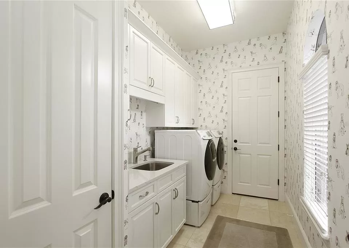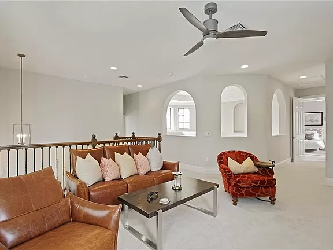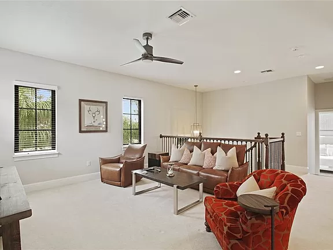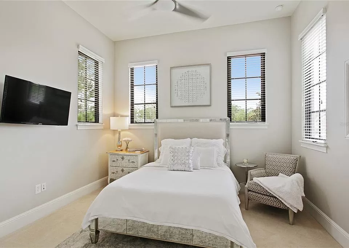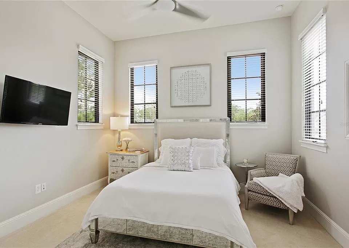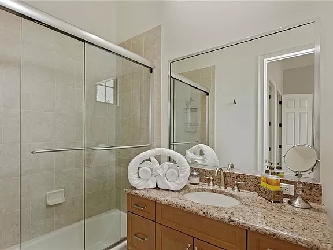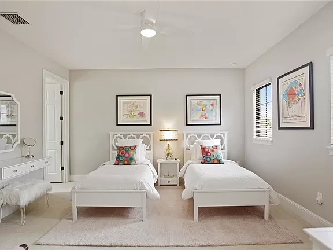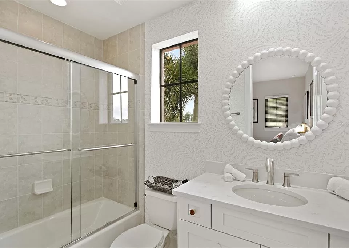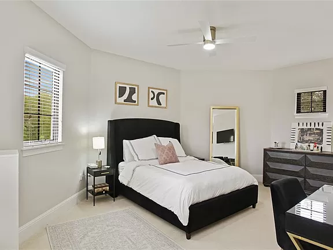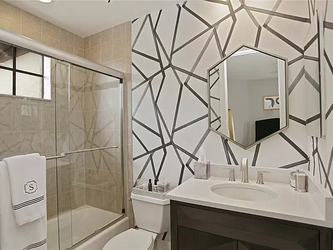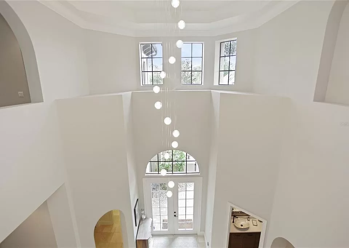Lake Nona Shore
(0)
Orlando, Florida 6 views May 04, 2024
$3.89million Selling
Overview
| Category | House |
| Square | 6,484 m² |
| Number of bedrooms | 8 |
| Number of bathrooms | 7 |
| Price | $3.89million |
Description
Perfectly placed within Lake Nona Golf & Country Club, this reimagined home exhibits true natural beauty, offering 6,484 square feet of living space, including five bedrooms, six full and one-half bathrooms. The newly remodeled residence takes full advantage of its expansive .70-acre corner homesite, set against private, conservation views, and is conveniently located near the Clubhouse and Bath & Racquet Club. The transitional-style interior welcomes guests with a two-story open foyer and features formal and relaxed living areas, thoughtfully appointed for hosting. The renovated kitchen features a walk-in pantry, appliances by Wolf, Sub-Zero and Bosch, and sets the tone for the stunning design throughout the first floor. A private owners’ suite features a generous bathroom complete with a walk-through shower and garden tub, custom walk-in closets, and direct access to a second, fully renovated bathroom and the home’s newly expanded living area. The jewel of this home is the one-of-a-kind great room, with an elevated summer kitchen, featuring new cabinetry and counters, a top-of-the-line Alfresco grill, Wolf induction cooktop, Viking convection oven / microwave, and a Scotsman ice maker for the ultimate entertainment experience. An expansive dining space is bordered by floor-to-ceiling glass sliders, retractable screens and a serene backdrop of lush greenery, that creates a mystical oasis anchored by a custom heating and cooling pool with resort-style outdoor shower. Seller offering a seller-paid-3-2-1 rate buydown for qualified buyers.
Facts & features
Interior
Bedrooms & bathrooms
- Bedrooms: 5
- Bathrooms: 7
- Full bathrooms: 6
- 1/2 bathrooms: 1
Flooring
- Flooring: Carpet, Tile, Travertine, Hardwood
Heating
- Heating features: Central
Cooling
- Cooling features: Central Air
Appliances
- Appliances included: Bar Fridge, Built-In Oven, Dishwasher, Disposal, Exhaust Fan, Microwave, Range, Range Hood, Refrigerator, Wine Refrigerator
- Laundry features: Inside, Laundry Room
Interior features
- Window features: Shades, Window Treatments
- Interior features: Built-in Features, Ceiling Fan(s), Central Vacuum, Crown Molding, Eating Space In Kitchen, High Ceilings, Solid Wood Cabinets, Split Bedroom, Stone Counters, Thermostat, Tray Ceiling(s), Walk-In Closet(s), Wet Bar
Other interior features
- Common walls with other units/homes: Corner Unit
- Total structure area: 7,684
- Total interior livable area: 6,484 sqft
- Fireplace features: Electric
- Virtual tour: View virtual tour
- Attic: Attic Fan, Built in Features, Ceiling Fans(s), Central Vaccum, Crown Molding, Eating Space In Kitchen, High Ceiling(s), Primary Bedroom Main Floor, Solid Wood Cabinets, Split Bedroom, Stone Counters, Thermostat, Tray Ceiling(s), Walk-In Closet(s), Wet Bar, Window Treatments
Property
Parking
- Total spaces: 3
- Parking features: Driveway, Garage Door Opener, Garage Faces Side
- Garage spaces: 3
- Covered spaces: 3
- Has uncovered spaces: Yes
Property
- Levels: Two
- Stories: 2
- Private pool: Yes
- Pool features: Heated, Outside Bath Access, Salt Water
- Spa included: Yes
- Spa features: Heated
- Exterior features: French Doors, Irrigation System, Lighting, Outdoor Kitchen, Rain Gutters, Sidewalk, Sliding Doors
- Patio & porch details: Covered, Deck, Enclosed, Patio, Porch
- Fencing: Fenced
- View description: Pool, Trees/Woods
- Waterfront features: Water Access, Water Access: Lake, Water Extras: Boat Ramp - Private, Fishing Pier, Skiing Allowed
Lot
- Lot size: 0.70 Acres
- Lot features: Corner Lot, City Lot, Near Golf Course, Sidewalk, 1/2 to less than 1 Acre
Other property information
- Parcel number: 122430493600270
- Zoning: PD/AN
- Special conditions: None
Construction
Type & style
- Home type: SingleFamily
- Architectural style: Custom
- Property subType: Single Family Residence
Material information
- Construction materials: Block, Stucco
- Foundation: Slab
- Roof: Tile
Condition
- New construction: No
- Year built: 2008
Utilities & green energy
Utility
- Sewer information: Public Sewer
- Water information: Public
- Utilities for property: BB/HS Internet Available, Cable Available, Electricity Available, Private, Sewer Available, Underground Utilities, Water Available
Community & neighborhood
Security
- Security features: Gated Community, Security Gate, Smoke Detector(s)
Community
- Community features: Clubhouse, Deed Restrictions, Golf Carts OK, Golf, Irrigation-Reclaimed Water, Sidewalks, Special Community Restrictions
Location
- Region: Orlando
- Subdivision: Lake Nona Estates
HOA & financial
HOA
- Has HOA: Yes
- HOA fee: $675 monthly
- Amenities included: Fence Restrictions, Gated, Security
- Services included: 24-Hour Guard, Common Area Taxes, Escrow Reserves Fund, Insurance, Internet, Maintenance Grounds, Manager, Private Road, Security
Other fees
- Pet fee: $0 monthly
Features
Wifi
Parking
Swimming pool
Balcony
Garden
Security
Fitness center
Air Conditioning
Central Heating
Laundry Room
Pets Allow
Spa & Massage
Location
Orlando, Florida
Write a review
