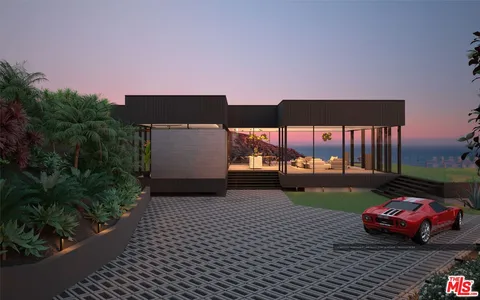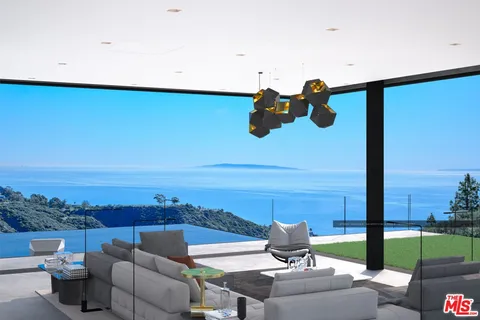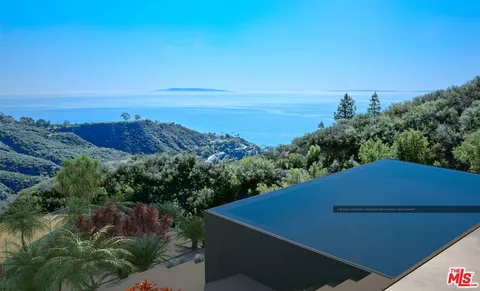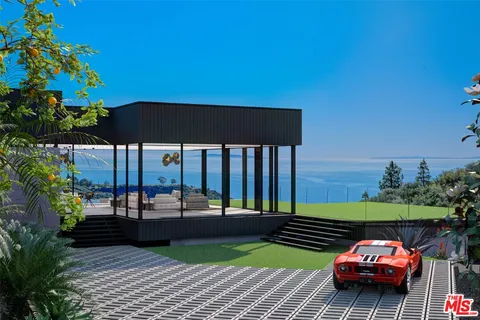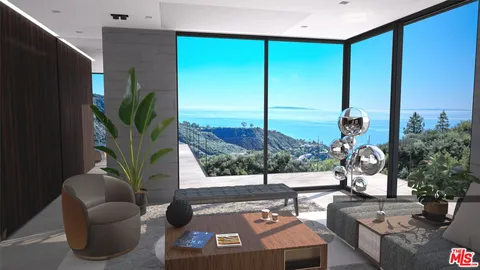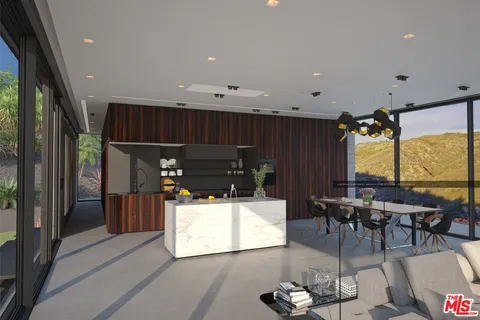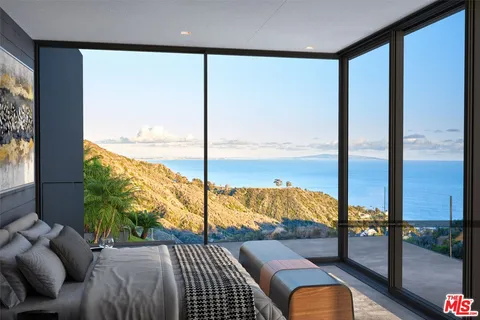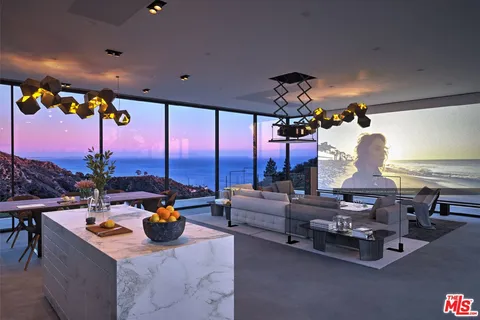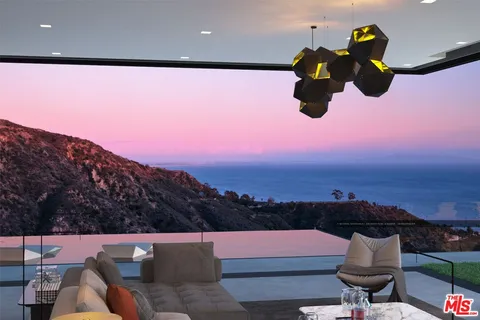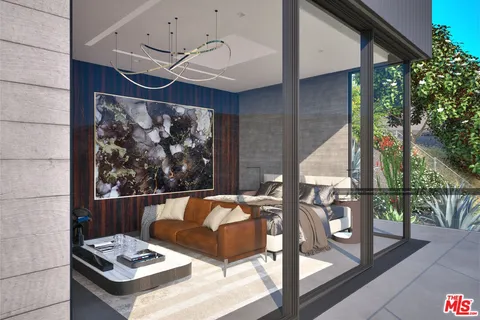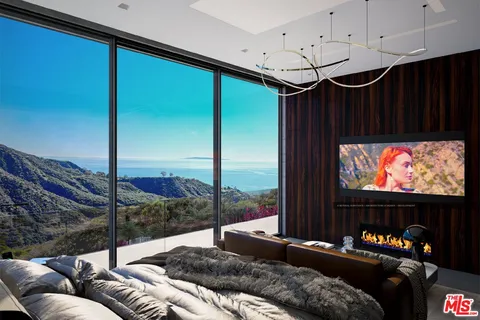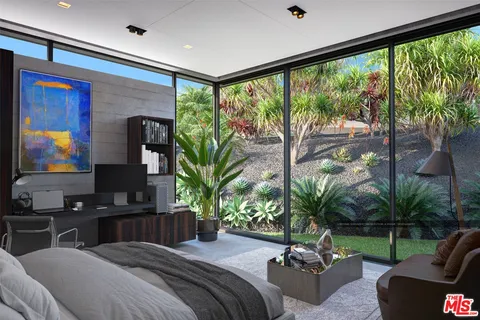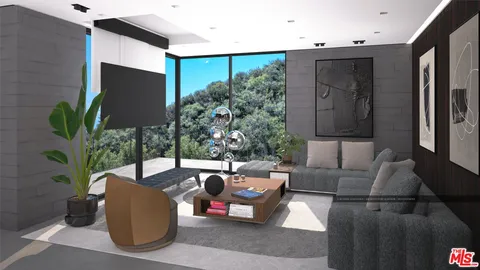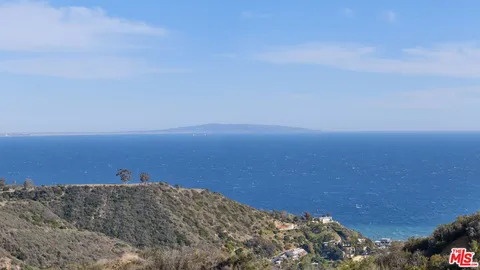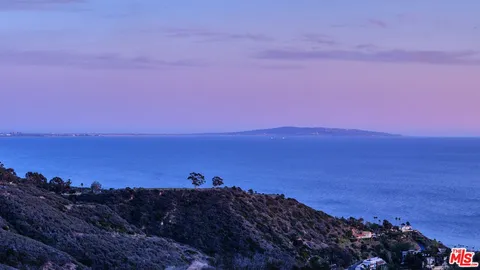House In Malibu
(0)
Malibu, CA, California 70 views Sep 08, 2023
$1.8million Selling
Overview
| Category | House |
| Square | 3,578 m² |
| Number of bedrooms | 4 |
| Number of bathrooms | 3 |
| Number of floors | 1 |
| Price | $1.8million |
Description
The building site is thoughtfully equipped with temporary power, year-long fencing, staking, a construction trailer permit, and meticulous tree clearance. Water service has already been seamlessly established, complete with approved fire flows. Additionally, the septic system has been diligently serviced, approved, and is already in place. The RTI approval covers a spacious 1, 728 sqft interior, complemented by a generous 700 sqft of deck space, with an extraordinary opportunity to construct a remarkable 1, 850 sqft addition in a phase two! The proposed enhancements for this property qualify for the coveted LIP Exemption through LA County Planning, streamlining the regulatory process. Nestled off Rambla Pacifico, this property offers the appealing option to secure private gate access, enhancing the sense of exclusivity and privacy. Seize this moment to embark on the journey of a lifetime. Your dream home, set against the mesmerizing backdrop of the Malibu landscape, is poised to become a tangible reality. Don't miss out on this unparalleled opportunity. Act now and hurry for this special offer, and ask about the Seller's Incentive package awaiting you, making this an incomparable deal!
Property features
Bedrooms
Bedrooms: 4
Bedroom 1 Features: WalkInCloset, Main Floor Master Bedroom
Bathrooms
Total Bathrooms: 3.00
Full Bathrooms: 2
1/2 Bathrooms: 1
Interior Features
Open Floor Plan
Furnished Description: Unfurnished
Appliances
Oven
Convection Oven
Laundry Facilities: In Unit
Other Rooms
Walk-In Closet, Living Room, Dining Room, Gym
Kitchen and Dining
Gourmet Kitchen
Marble Counters
Open to Family Room
Island
Breakfast Room Description: Kitchen Island, Dining Area
Dining Room Description: 1
Heating and Cooling
Cooling Features: Central
Fireplace Features: FireplaceRooms:Decorative
Heating Features: Central
Land Info
Additional Parcels Description: True
Lot Description: 2-4 Lots
Lot Size Acres: 4.14
Lot Size Square Feet: 180338
Waterfront and Water Access
Water Features: District
Pool and Spa
Pool Features: No Permits
Pool Private: Yes
Exterior and Lot Features
Patio And Porch Features: Deck(s)
Garage and Parking
Garage Description: Driveway
Parking Total: 4
Home Features
View: Ocean, Hills, Mountains, Coastline, Panoramic, Catalina
Other Equipment: Solar Panels, Refrigerator, Range/Oven, Washer, Microwave, Dryer, Dishwasher, Network Wire, Alarm System, Garbage Disposal
Security Features: Gated
Homeowners Association
Calculated Total Monthly Association Fees: 0
Other Property Info
Source Listing Status: Active
County: Los Angeles
Directions: Heading North on PCH, turn right at Las Flores Canyon Rd for 1.2 miles, sharp left on Hume Rd, right on Briarbluff Dr, right on Azurelee Dr, sharp left on Rambla Pacifico, slight left on Hume Rd to reach destination on the right.
Source Property Type: Residential
Area: Malibu
Source Neighborhood: Malibu
Parcel Number: 4453-008-022
Property Location: Canyon
Zoning: LCR140000
Zoning Description: Coastal Commission
Property Subtype: Single Family Residence
Source System Name: C2C
Building and Construction
Total Square Feet Living: 3578
Building Exterior Type: Concrete
Common Walls: Detached/No Common Walls
Entry Location: Main Level
Levels: Multi/Split
Living Area Source: Developer
Roof: Concrete
Levels or Stories: 2
House Style: Architectural
Utilities
Sewer: Septic Tank
Water Source: Waterworks District 29.
Features
Wifi
Parking
Swimming pool
Balcony
Garden
Security
Fitness center
Air Conditioning
Central Heating
Laundry Room
Pets Allow
Spa & Massage
Location
Malibu, CA, California
