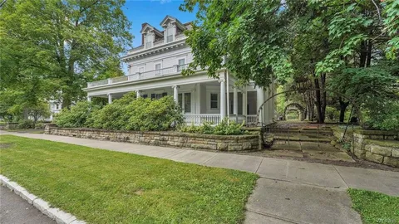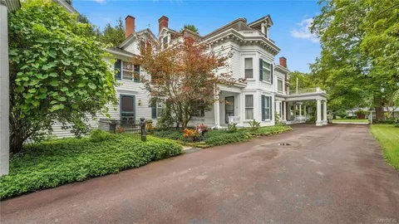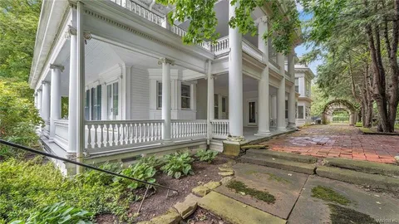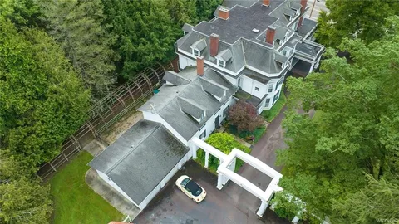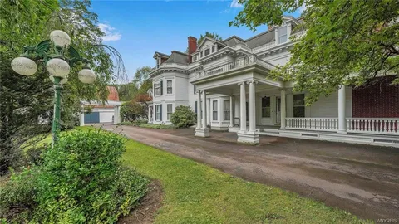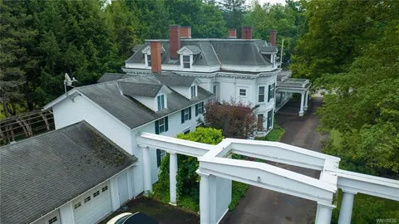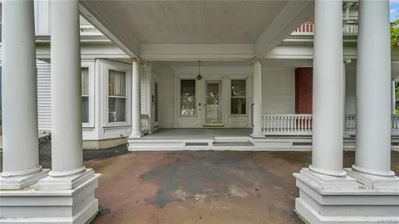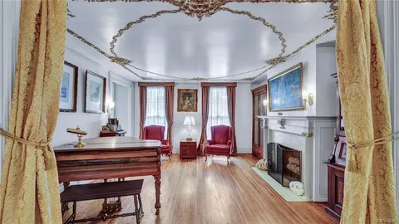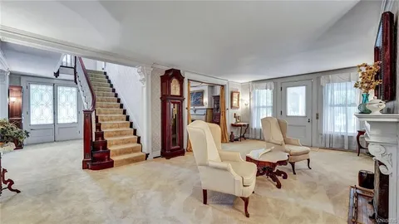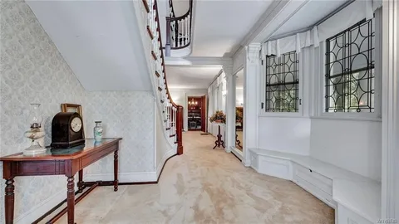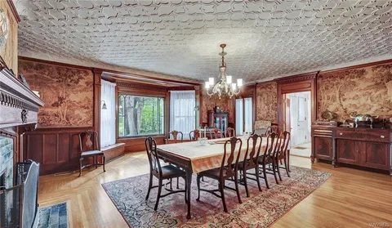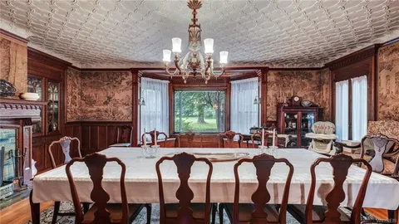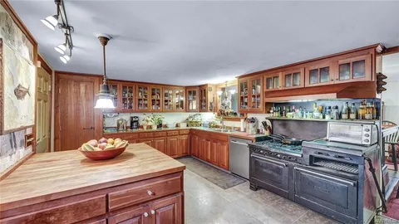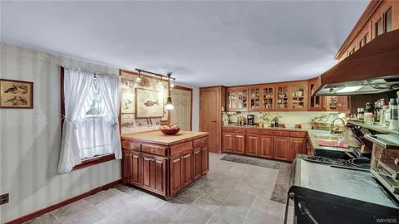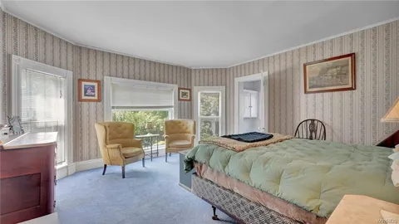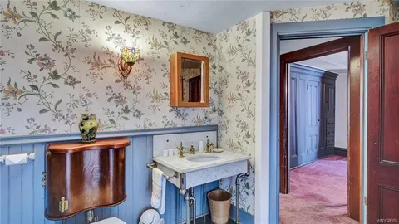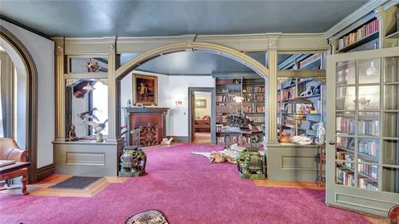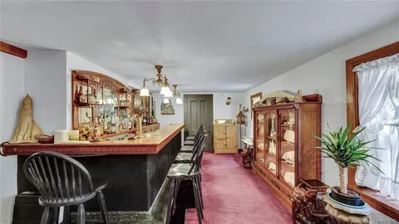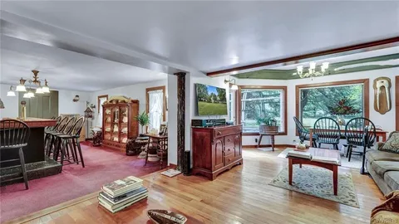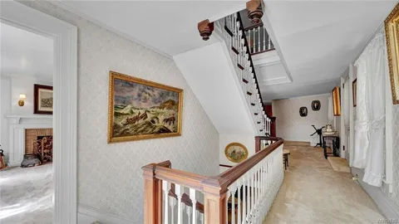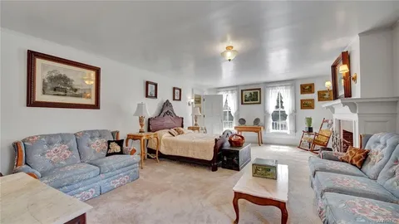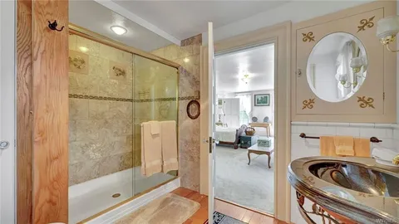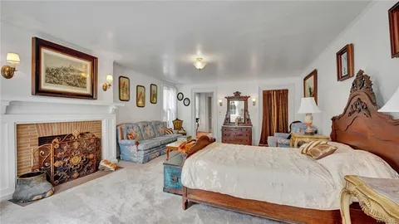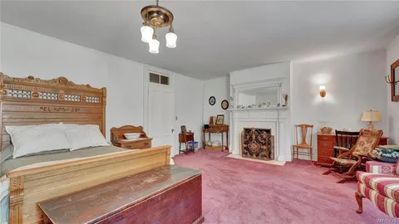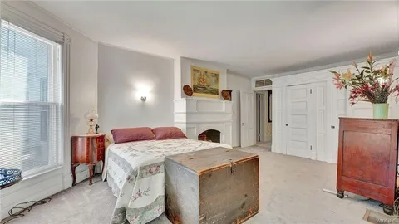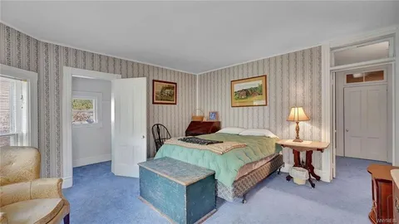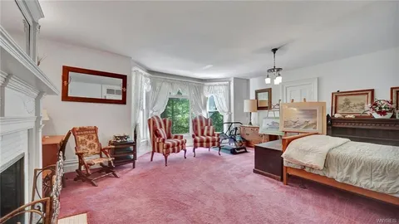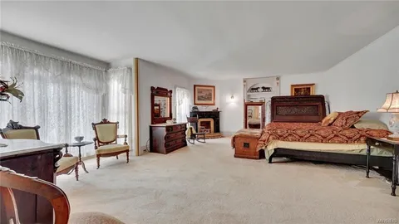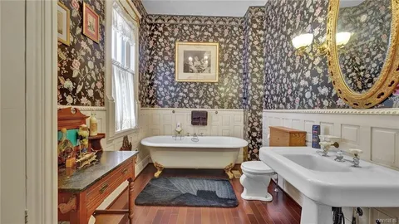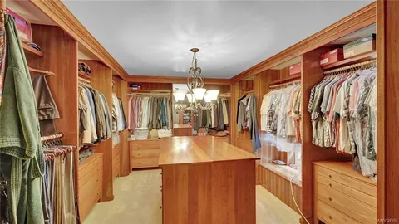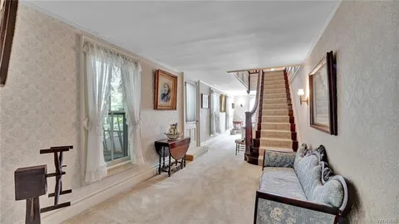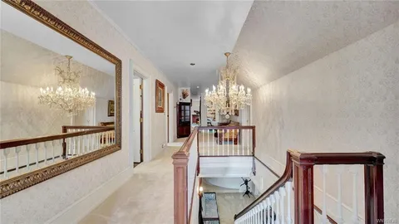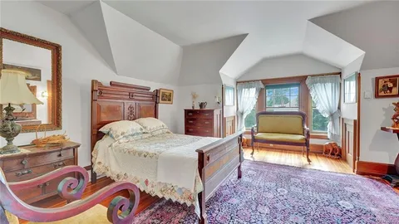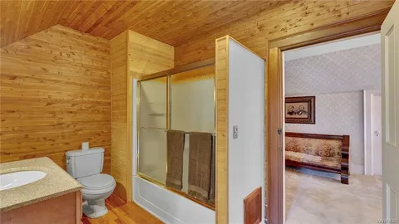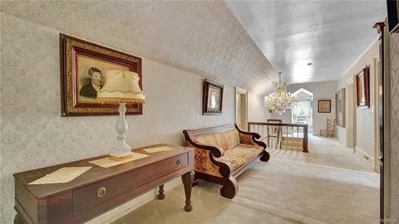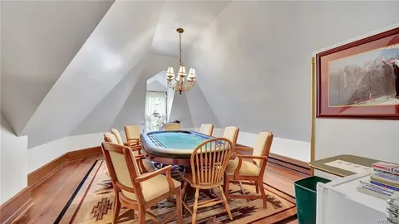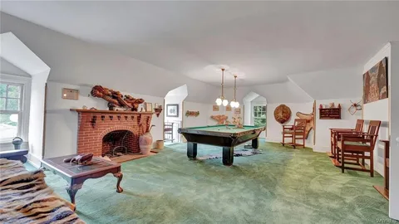Belmont, NY
(0)
New York 74 views Sep 08, 2023
$1.4million Selling
Overview
| Category | House |
| Square | 10,392 m² |
| Number of bedrooms | 9 |
| Number of bathrooms | 6 |
| Number of floors | 1 |
| Price | $1.4million |
Description
Nine bedrooms, five full baths and two half baths in the mansion. Throughout the house there are 12 fireplaces. There is a second kitchen on the second floor with stair case leading to the garage. This set up offers many possibilities. Three bedrooms a bath and two game rooms on the third floor. The roof was replaced in 1995 with a 50 year shingle. On 3.26 acres of land including formal gardens there are additional outdoor buildings including a 40 x 100 shop with gas, electric and water. The two level shop is heated and includes a car lift. The gunite in ground pool is supported by pool supply shed as well as pool house with electric and water. The pool house includes a full bathroom and hot tub inside as well as spacious deck outside. The two story barn as well as carriage house have electric and water.
Property features
Bedrooms
Bedrooms: 9
Bedrooms On Level 2: 6
Bedrooms On Level 3: 3
Other Rooms
Total Rooms: 21
Basement Description: Full
Bathrooms
Total Bathrooms: 5.30
Full Bathrooms: 5
1/2 Bathrooms: 3
Half Bathrooms On Level 1: 2
Full Bathrooms On Level 2: 4
Full Bathrooms On Level 3: 1
Half Bathrooms On Level 3: 1
Interior Features
Cedar Closets
Copper Plumbing - Some
Drapes - Some
Leaded Glass - some
Natural Woodwork - some
Pex Plumbing- Some
Security System - Owned
Sump Pump
Wet Bar
Flooring: Hardwood-Some, Wall To Wall Carpet-Some, Wood-Some
Appliances
Cooktop - Gas
Dishwasher
Negotiable
Refrigerator
Refrigerator-Built In
Heating and Cooling
Fireplace Features: # Fireplaces - Gas: 9, # Fireplaces - Woodburning: 3
Heating Fuel: Gas
Number of Fireplaces: 12
Water Heaters: Gas
Baseboard
Forced Air
Kitchen and Dining
Kitchen Description: 2nd Kitchen
Exterior and Lot Features
Balcony
Deck
Garage Door Opener
Hot Tub
Patio
Pool-In Ground
Frontage Type: 422
Other Structures: Barn / Outbuilding, Chicken Coop, Pool House, Shed/Storage
Land Info
Lot Description: Corner Lot
Lot Size Acres: 3.26
Lot Size Square Feet: 142006
Garage and Parking
Driveway: Driveway Description: Blacktop
Garage Spaces: 3
Garage Description: 2nd Garage, Attached Garage
Garage Features: Electrical Service, Shop Space
Homeowners Association
Association: No
Calculated Total Monthly Association Fees: 0
School Information
School District: Genesee Valley
Other Property Info
Annual Tax Amount: 13093
Source Listing Status: A-Active
County: Allegany
Directions: Corner of Willets Ave and Genesee. The estate is bordered in stone to make a very impressive welcome.
Source Property Type: Single Family Residential
Area: Belmont-Village-022801
Source Neighborhood: Belmont-Village-022801
Lot Number: 17
Source System Name: C2C
Building and Construction
Total Square Feet Living: 10392
Year Built: 1850
Attic: Partial
Building Exterior Type: Wood
Foundation Details: Poured, Stone
Property Age: 173
Roof: Asphalt
Levels or Stories: 3.0000
House Style: Colonial, Victorian
Total Area Sqft: 10392
Year Built Details: Existing
Utilities
Sewer: Sewer Connected
Water Source: Public Connected.
Features
Wifi
Parking
Swimming pool
Balcony
Garden
Security
Fitness center
Air Conditioning
Central Heating
Laundry Room
Pets Allow
Spa & Massage
Location
New York
