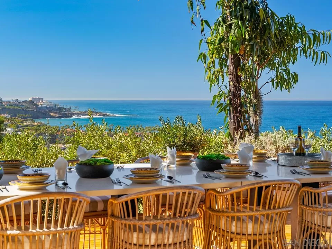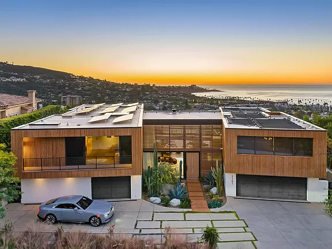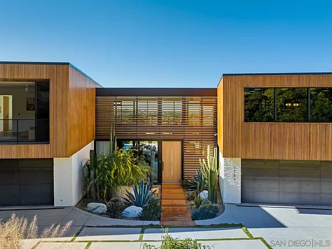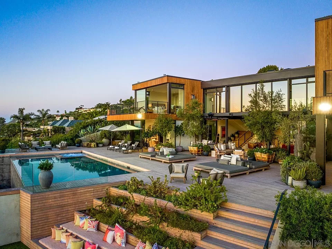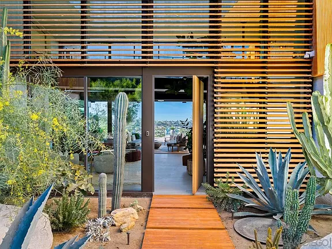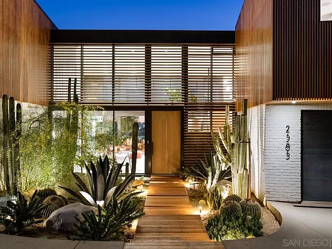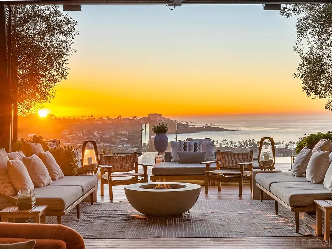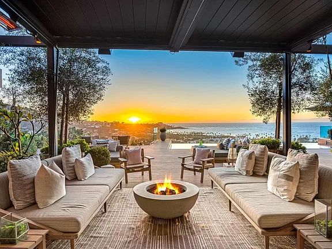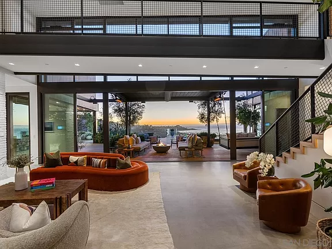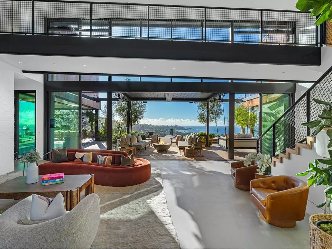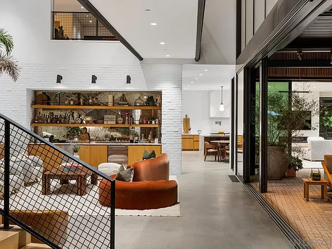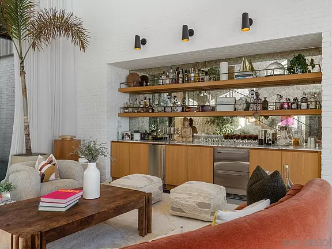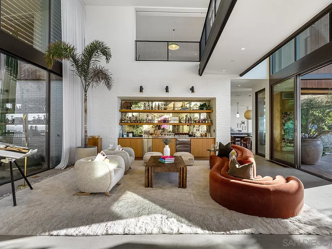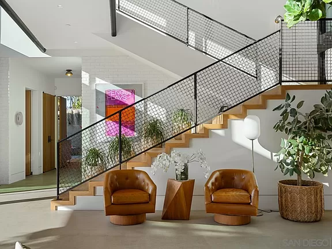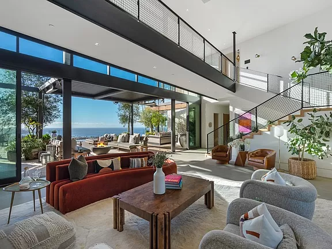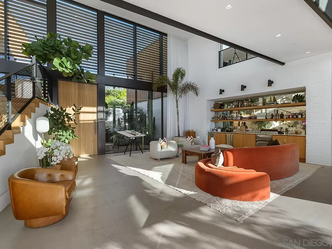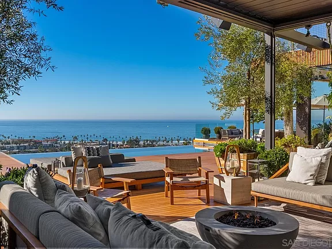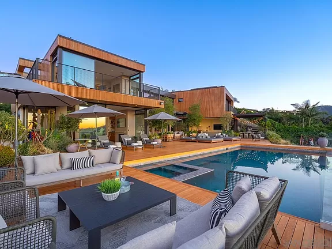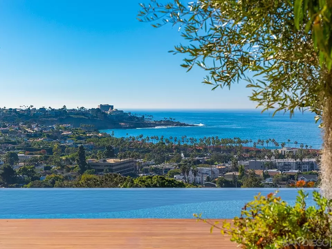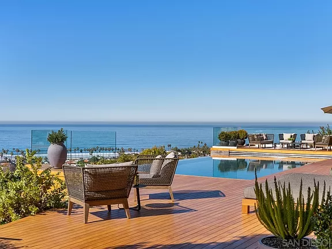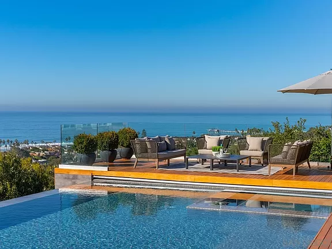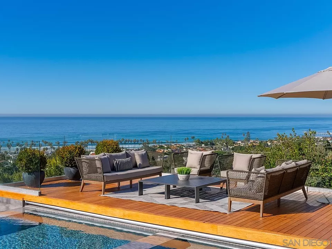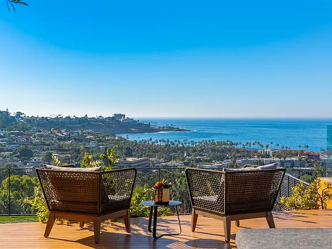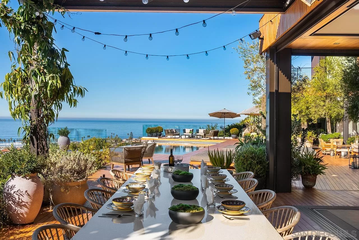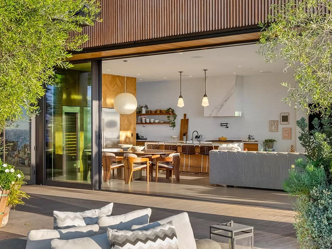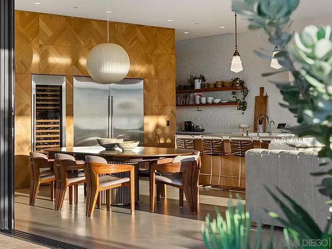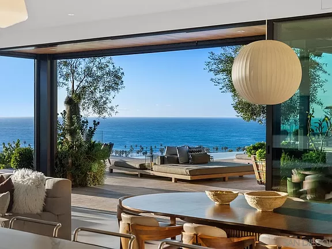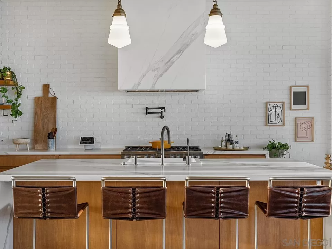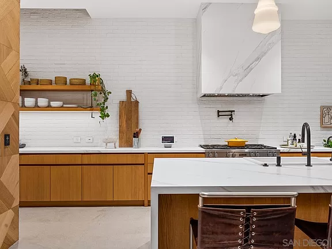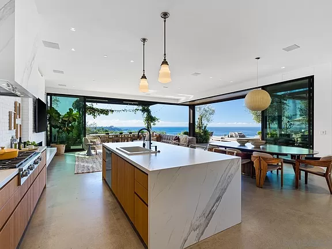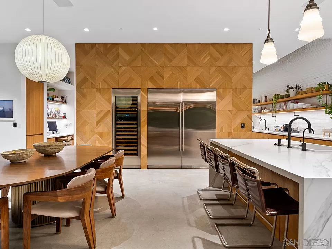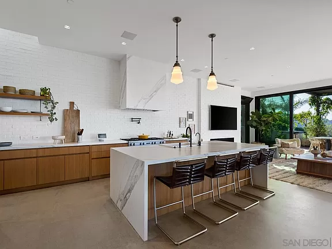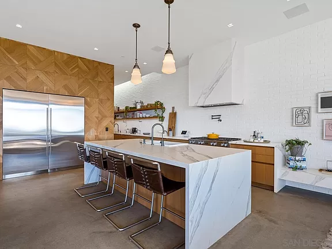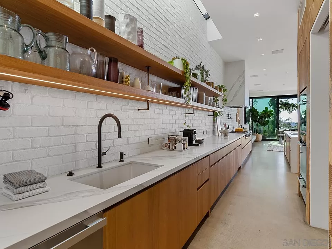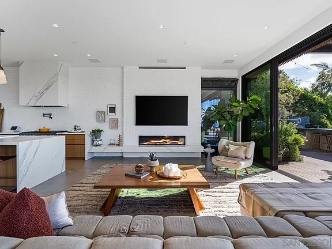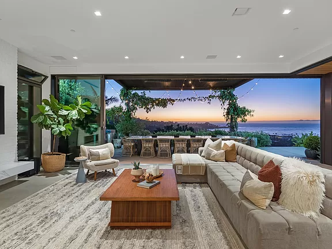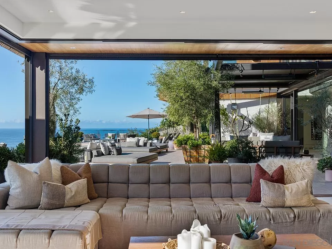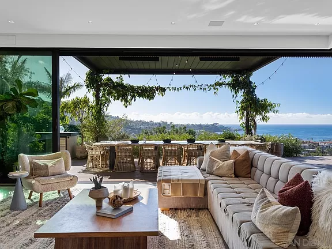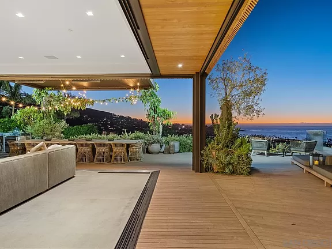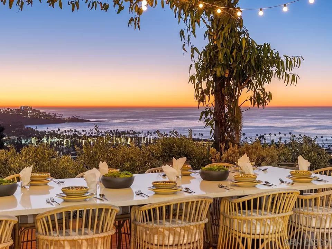Del Oro, La Jolla
(0)
La Jolla, California 6 views May 04, 2024
$39.98million Selling
Overview
| Category | House |
| Square | 7,808 m² |
| Number of bedrooms | 7 |
| Number of bathrooms | 8 |
| Price | $39.98million |
Description
Introducing “The Experience” @ Vista d’Oro, America’s premier contemporary 220’ ocean view estate is a testament to its extraordinary design. Crafted by world-renowned architect Studio William Heffner and interior design firm Maison Trouvaille, this residence seamlessly fuses organic elements with a touch of European sophistication and style. In combination with its top-tier finishes and quality construction, Vista d’ Oro boasts impressive SMART home; including multiple motorized Fleetwood doors seamlessly blending of indoor/outdoor living. Nestled on Calle Del Oro, this residence boasts 220+degree views of the Coastline. Private wings house luxurious suites, including a resort-style primary suite with awe-inspiring vistas and a spa-inspired bathroom. The gourmet chef’s kitchen, a masterpiece of culinary excellence, seamlessly connects with a rear kitchen for exclusive chef events. Additional highlights include an unrivaled home office, teen lounge, ensuite bedrooms, and a cross bridge linking primary spaces. Outdoors, an infinity edge pool overlooks the ocean, complete with outdoor dining room and multiple outdoor lounges, lighted soccer field, separate yoga, gym, and meditation sanctuary, creating a self-contained haven. This is an unparalleled opportunity to experience a sensational luxury lifestyle in a home graced by international acclaim.
Facts & features
Interior
Bedrooms & bathrooms
- Bedrooms: 7
- Bathrooms: 8
- Full bathrooms: 6
- 1/2 bathrooms: 2
Primary bedroom
- Area: 306
- Dimensions: 18 x 17
Bedroom 2
- Area: 210
- Dimensions: 15 x 14
Bedroom 3
- Area: 210
- Dimensions: 15 x 14
Bedroom 4
- Area: 285
- Dimensions: 19 x 15
Bedroom 5
- Area: 180
- Dimensions: 15 x 12
Dining room
- Area: 252
- Dimensions: 18 x 14
Family room
- Area: 360
- Dimensions: 20 x 18
Kitchen
- Area: 630
- Dimensions: 30 x 21
Living room
- Area: 600
- Dimensions: 25 x 24
Flooring
- Flooring: Stone, Tile, Wood, Other/Remarks, Stained Concrete
Heating
- Heating features: Zoned, Fireplace(s), Forced Air, Radiant, Other/Remarks, ENERGY STAR Qualified Equipment, High Efficiency, Electric, Natural Gas
Cooling
- Cooling features: Central Forced Air, Zoned, ENERGY STAR Qualified Equipment, High Efficiency
Appliances
- Appliances included: Dishwasher, Disposal, Dryer, Microwave, Range/Oven, Refrigerator, Washer, Water Filtration, Water Softener, 6 Burner Stove, Built-In Range, Continuous Clean Oven, Convection Oven, Double Oven, Electric Oven, ENERGY STAR Qualified Appliances, Freezer, Ice Maker, Range Hood, Self Cleaning Oven, Vented Exhaust Fan, Barbecue, Built-In, Counter Top, Electric Cooking, Gas Cooking, Gas Water Heater, Water Heater Central, Water Heater Unit, High Eff. Water Heater
- Laundry features: Laundry Room, Inside, Electric, Gas, Gas & Electric Dryer HU
Interior features
- Interior features: Drywall, Audio, Cable (coaxial), Computer (cat5), Wired High Speed Internet, Other Telecommunications (See Remarks), Wired for Data, Wired for Sound, Bedroom Entry Level, Formal Entry, Entry, Walk-In Closet(s), Walk-In Pantry
Other interior features
- Total structure area: 7,808
- Total interior livable area: 7,808 sqft
- Total number of fireplaces: 4
- Fireplace features: Family Room, Living Room, Master Bedroom, Outside, Fire Pit, Free Standing
- Virtual tour: View virtual tour
Property
Parking
- Total spaces: 7
- Parking features: Garage: Attached, Direct Garage Access, Garage, Garage - Front Entry, Garage Door Opener, Non-Garage: Driveway, Guest Parking, Driveway - Combination, Driveway - Concrete, On Site, Other, Garage Door Opener
- Garage spaces: 3
- Covered spaces: 3
- Has uncovered spaces: Yes
Property
- Levels: Two
- Stories: 2
- Pool features: In Ground, Gas Heat, Gunite, Heated, Black Bottom, Heated Passively, Solar Heat
- Spa included: Yes
- Spa features: In Ground, Private w/Pool, Spa, Heated, Private, Solar Heated, Gunite, Permits, See Remarks, Gas, Solar
- Exterior features: Dog Run, Balcony
- Patio & porch details: Covered, Other/Remarks, Patio, Patio Open, Front Porch, Wood
- Fencing: Partial,Other/Remarks,Masonry,Excellent Condition,Blockwall,Chain Link
- View description: Ocean, Panoramic, Panoramic Ocean, Water, Coastline, White Water
- Frontage type: Other/Remarks
- Topography of land: Rolling,Gently Rolling
- Has waterview: Yes
- Waterview: Ocean,Panoramic Ocean,Water,Coastline,White Water
- Living area range: 7,500 to 9,999 SqFt Square Feet
Lot
- Lot size: 0.49 Acres
- Lot features: Curbs, Irregular Lot, Sidewalks, West of I-5, Other/Remarks, Landscaped, Sprinklers In Front, Sprinklers In Rear, Mountainous, Street Lighting, Suburban, .25 to .5 AC
Other property information
- Additional structures included: Outbuilding, Other/Remarks
- Parcel number: 3463310300
- Zoning: R-1:SINGLE
- Other equipment: Pool/Spa/Equipment, Other/Remarks
Construction
Type & style
- Home type: SingleFamily
- Architectural style: Contemporary,Modern
- Property subType: Detached
Material information
- Construction materials: Stone, Wood Siding, Other/Remarks
- Foundation: Slab on Grade
- Roof: Other/Remarks
Condition
- Property condition: Turnkey
- Year built: 2020
Utilities & green energy
Utility
- Electric utility on property: Yes
- Sewer information: Public Sewer
- Water information: Meter on Property, Public
- Utilities for property: Cable Connected, Electricity Connected, Natural Gas Connected, Phone Connected, Underground Utilities, Sewer Connected, Water Connected
Community & neighborhood
Security
- Security features: Closed Circuit Camera(s), Security System Owned, Other/Remarks, Fire Sprinkler System, Security System, Fire Rated Drywall, Firewall(s), Security Lights, Smoke Detector(s), Wired for Alarm System, Telecommunications (Security)
Location
- Region: La Jolla
- Subdivision: La Jolla Shores
Features
Wifi
Parking
Swimming pool
Balcony
Garden
Security
Fitness center
Air Conditioning
Central Heating
Laundry Room
Pets Allow
Spa & Massage
Location
La Jolla, California
Write a review
